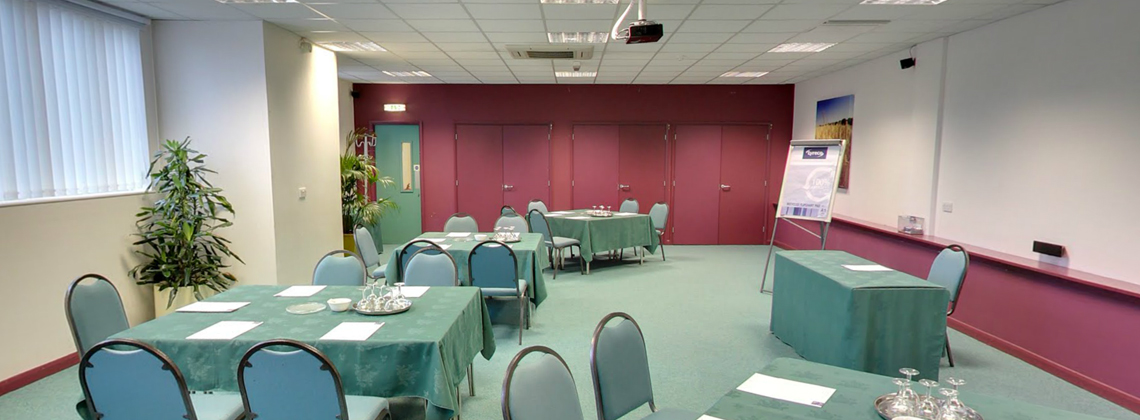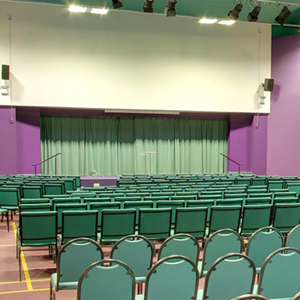Conference Room 2 is located on the First Floor at the rear of the building with lots of natural daylight. It is very close to Board Room 1 and has toilet facilities nearby.
- Dimensions: 12 x 7.5 metres
Key Features
- Lots of natural daylight
- Disabled access
- Air conditioned
- Own toilet facilities
- Ceiling-mounted data projector
- Capacity for 1 microphone
Capacity
- Reception: up to 100
- Theatre: up to 80
- U Shape: up to 26
- Board Room: up to 30
- Cabaret: up to 70
Reception
100
Theatre
80
U-shape
26
Boardroom
30
Cabaret
70


